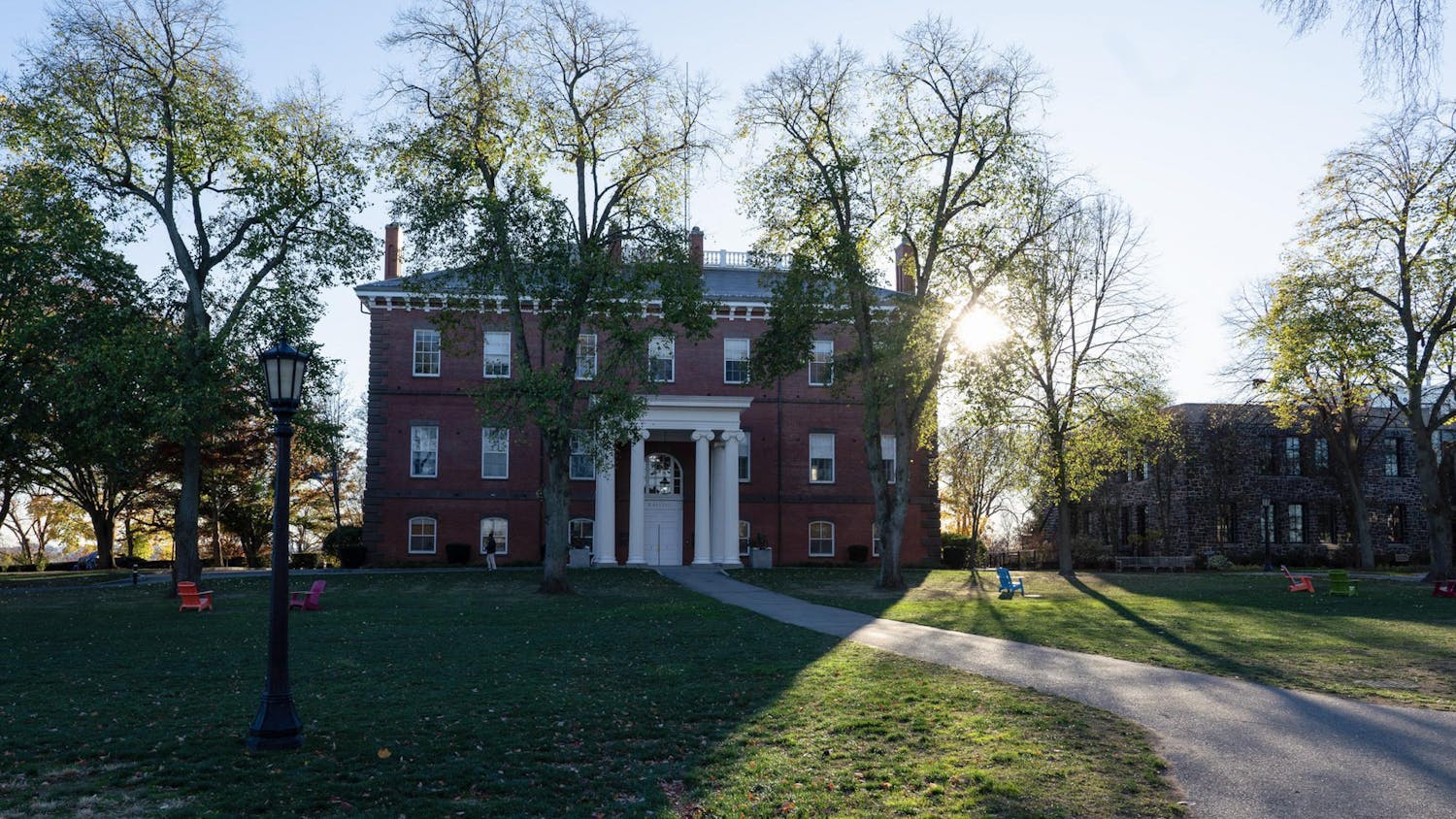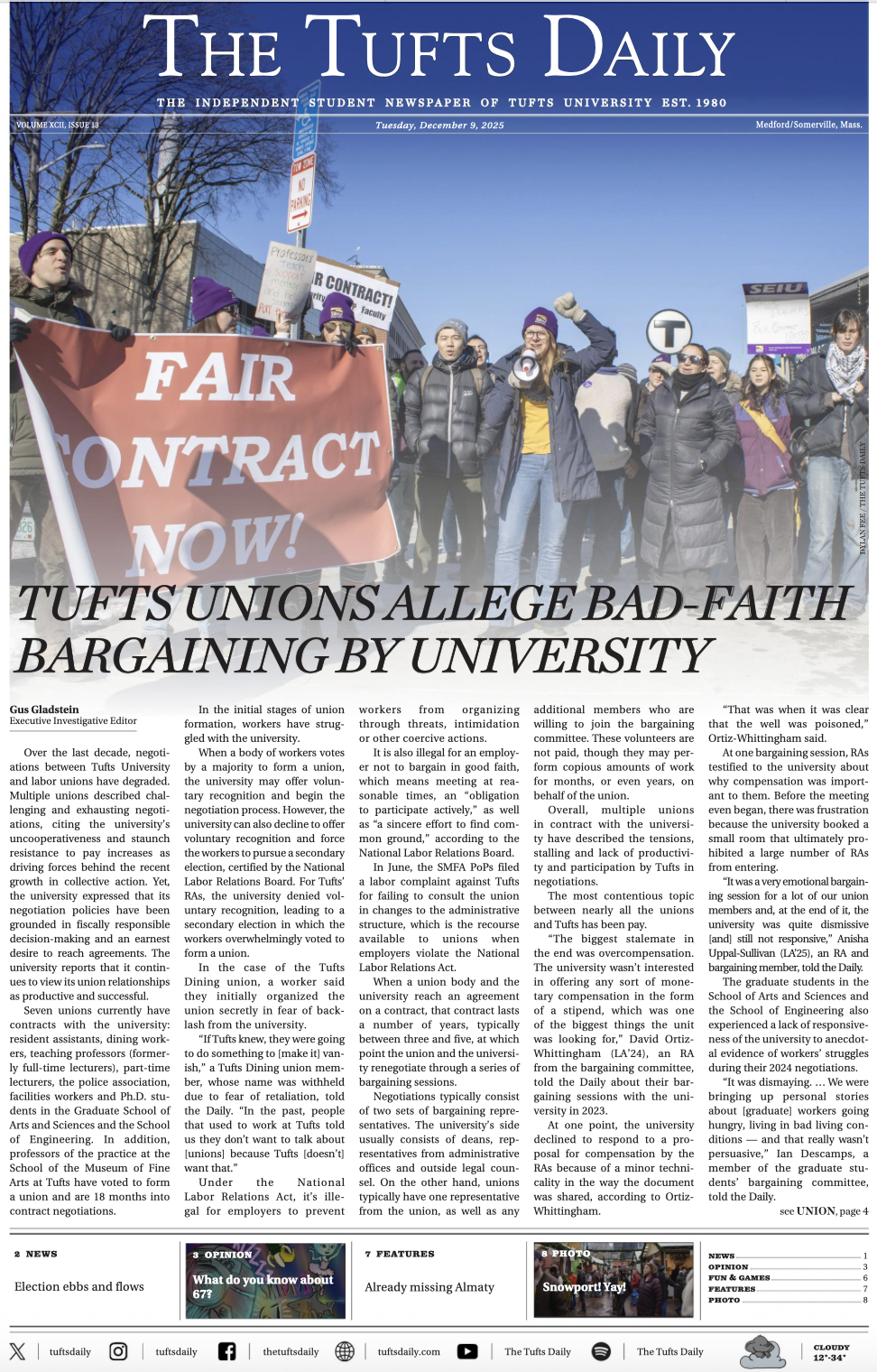Jumbos stepping into the Mayer Campus Center for the first time since their return to the Hill were greeted by a lobby with a completely new look, which project collaborators hope is only the first phase of more extensive renovations of the building.
Improvements to the lobby include a redesign of the information booth, aesthetic modifications and the installation of new technology, including an information touch screen and access to the JoeyTracker GPS service.
"We're really excited about it. I think it has been a great enhancement to the building," Associate Director of Campus Life Laura DaRos, who worked on the renovation project over the summer, said.
Senior Construction Project Manager Ray Santangelo said the renovations to the lobby were much needed, especially since the campus center is a key location for both potential and current students.
"They were definitely necessary," he said. "The space was very outdated and it's a huge tour spot. It's a populated area that was really looking bad."
The renovations, which began after Commencement, remodeled the Office for Campus Life's (OCL) student-run information booth. The booth itself is now wheelchair accessible with the additions of a wider doorway and lower counters.
A space on the front of the booth will house a 42-inch touch screen displaying information about campus center events, a building directory and a campus map, according to DaRos. DaRos expects the screen to be installed before the end of the fall semester.
There are also plans to have two screens broadcasting up-to-the-minute JoeyTracker information on the campus shuttles' locations. One screen can be viewed from the exterior of the building, and another will in the coming weeks be installed inside the campus center, according to DaRos. The screens, however, have yet to be synchronized with the GPS service.
The old web communications television, which broadcasts information on campus news and events, has been moved to a new location above the lobby staircase.
Aside from the changes to the information booth, the majority of this summer's renovations to the campus center lobby were cosmetic in nature, according to Santangelo. "It was mostly finishes," he said.
The lobby is now illuminated by colorful LED lighting and has new flooring, carpeting and paneling on the walls. Three new benches allow for additional seating, while the outdated light fixture that used to hang in the lobby has been removed, Santangelo said.
The OCL can control the color of the LED lights and can change them to commemorate holidays or events, DaRos said.
"I think [the space] looks great because it really flows into the Rez," DaRos said.
"We're just really excited about the renovations," OCL Director Joe Golia said. "We've been looking forward to them for a while."
Those involved in the renovation project hope that this summer's improvements will lead to further improvements to the campus center in the coming years.
"We hope this gives us the opportunity to take a look at renovations for the remainder of the building," Golia said, emphasizing the need to remodel the meeting rooms and make other improvements to the building's topmost floor.
Antonella Scarano (LA '10), a former Tufts Community Union senator involved since 2008 with the renovation project, agreed that more work needs to be done to the campus center.
"Our next step is to renovate all the conference rooms and to make the third floor a little more conducive to studying," she said.
These renovations would include installing new lighting and furniture, Scarano said. She emphasized in particular the need to renovate the campus center's study rooms, which she believes are crucial meeting locations.
"We want to make sure they're up to par with what the rest of the campus center looks like," Scarano said.
Duncan Pickard (LA '10) last year served as a Senate trustee representative and worked to secure funding from the Board of Trustees for the renovations. He added that there remains a significant amount of non-cosmetic work to be done on the building.
"The big master plan is to redo the heating, ventilation and [air-conditioning] … and what that requires is pulling out all the duct work in the ceilings," Pickard said.
Because of the expense involved, this phase of renovations did not extend to improving the meeting rooms or duct work, according to Pickard.
Pickard sees the almost-complete lobby renovations as "part of an ongoing project" that started in 2007 with the redesign of Hotung Café and was furthered in 2009 with improvements to the Rez.
The architect responsible for The Rez's new look, Brooke Trivas, also spearheaded the lobby's renovation. The School of Arts and Sciences, which funded the renovations, provided funding for deferred maintenance costs, Santangelo said.





