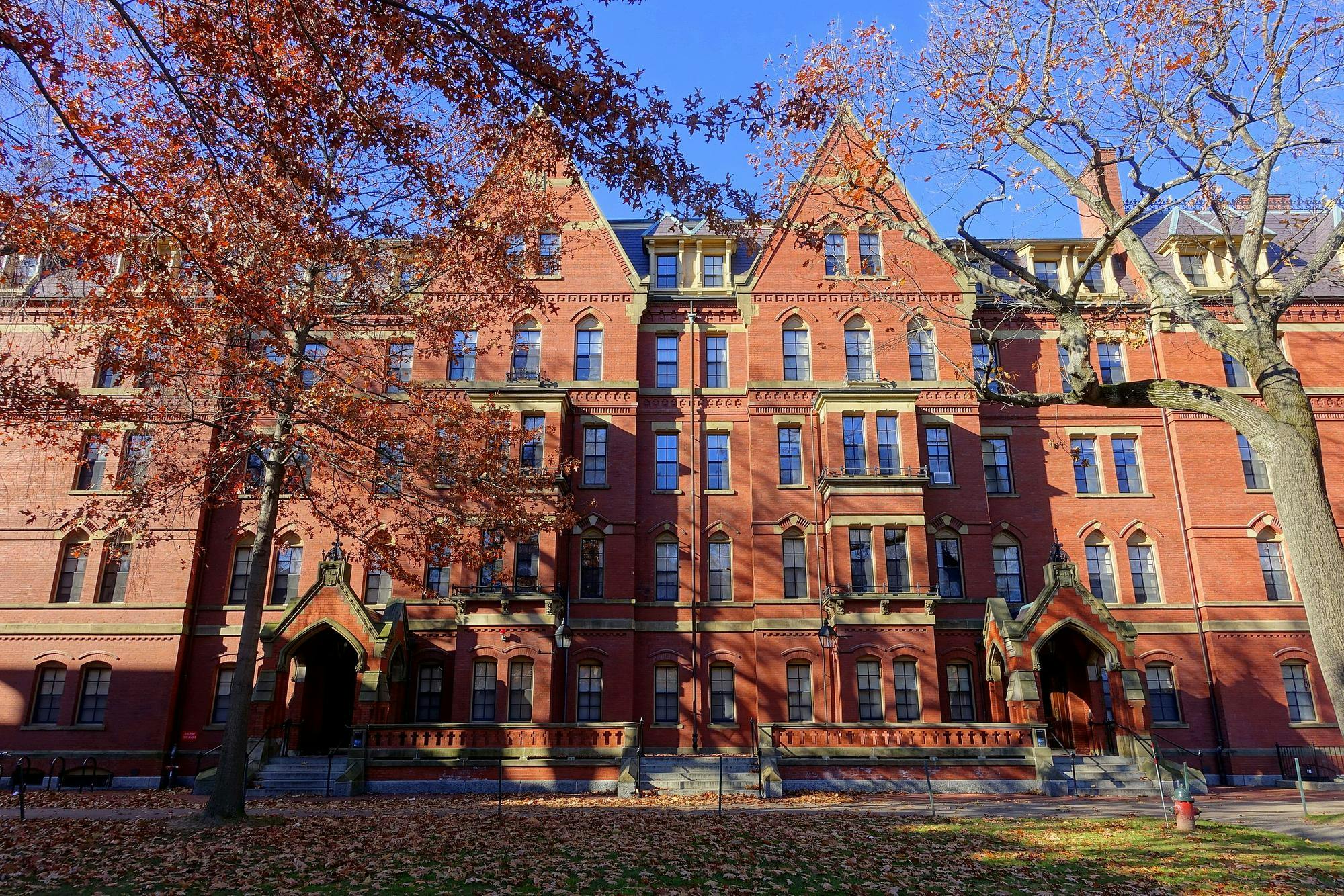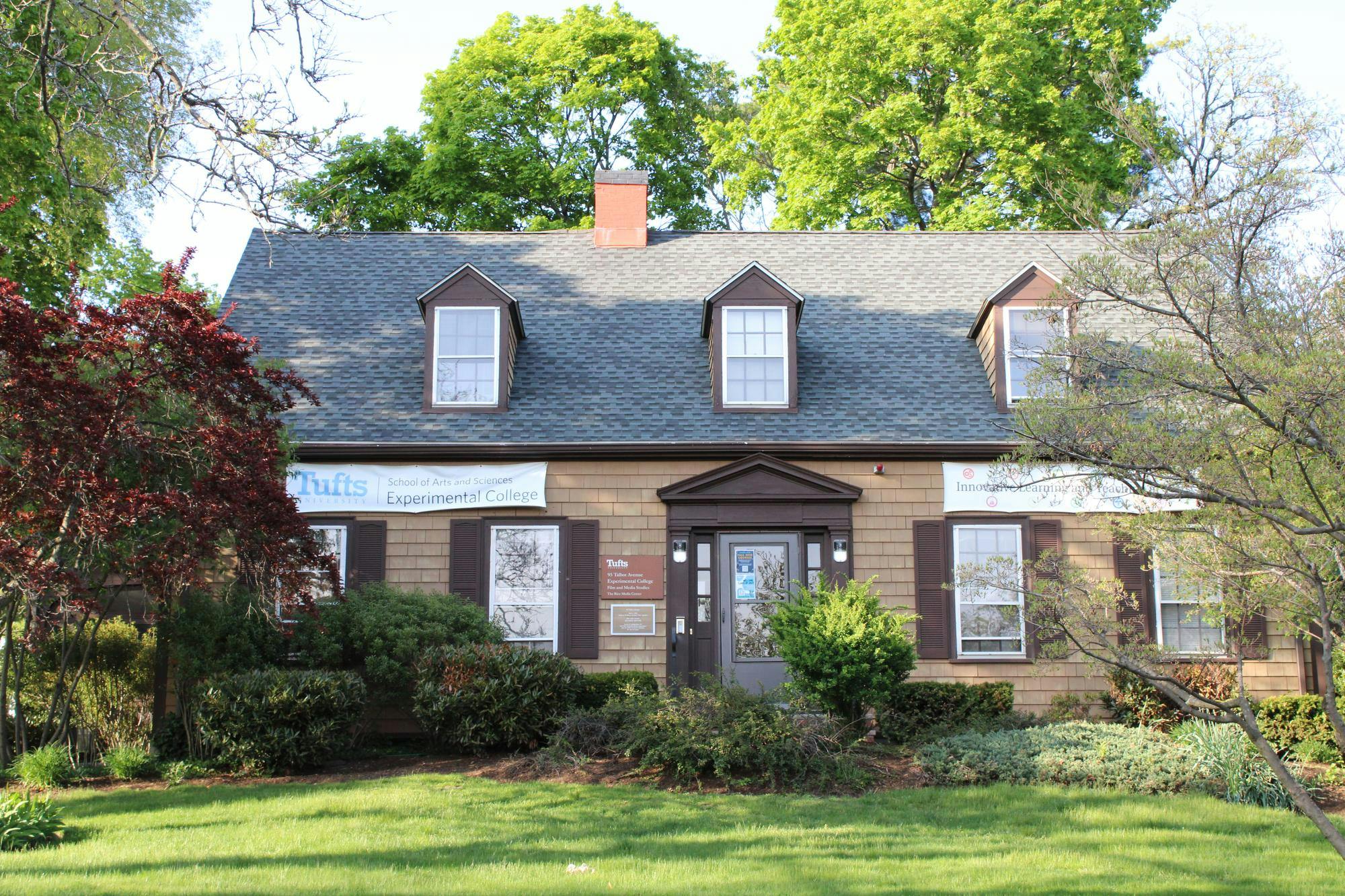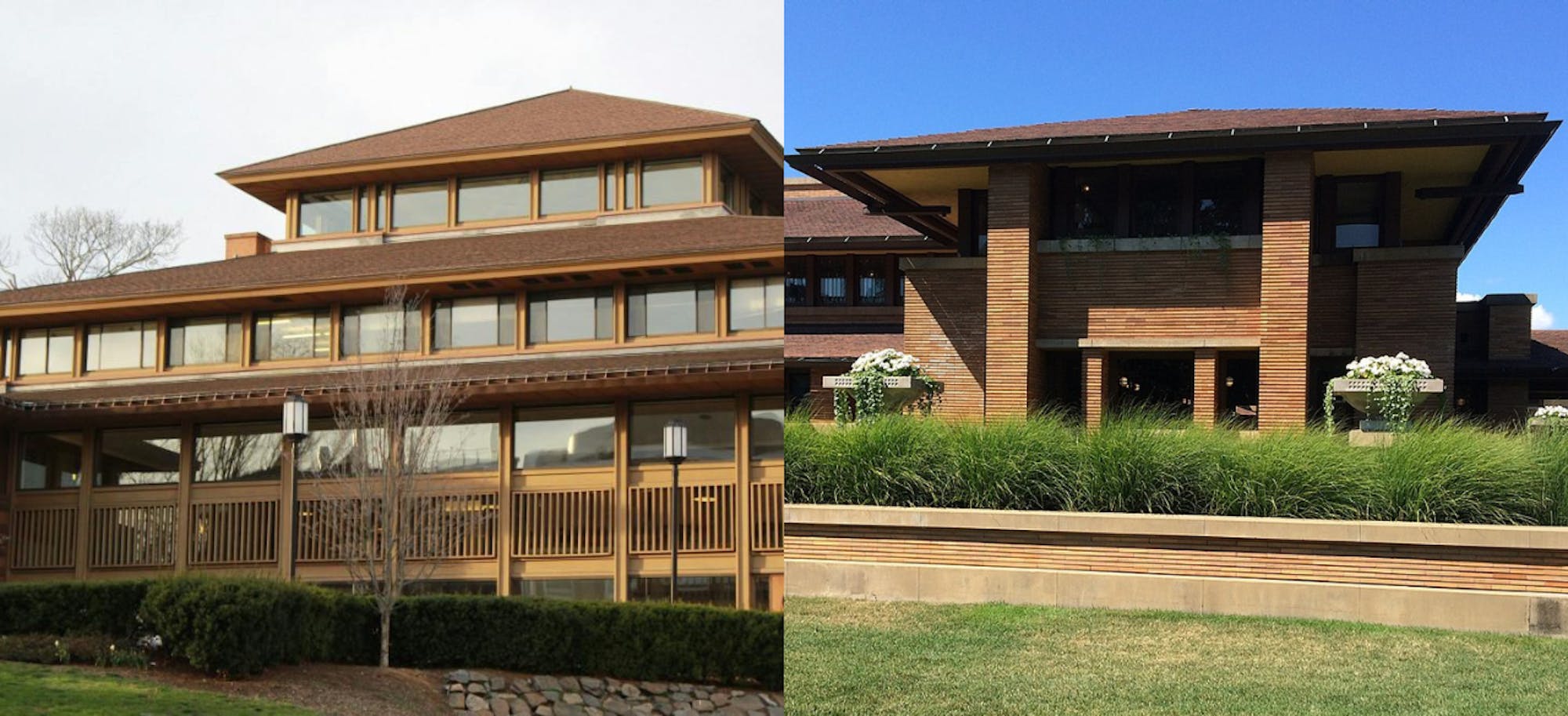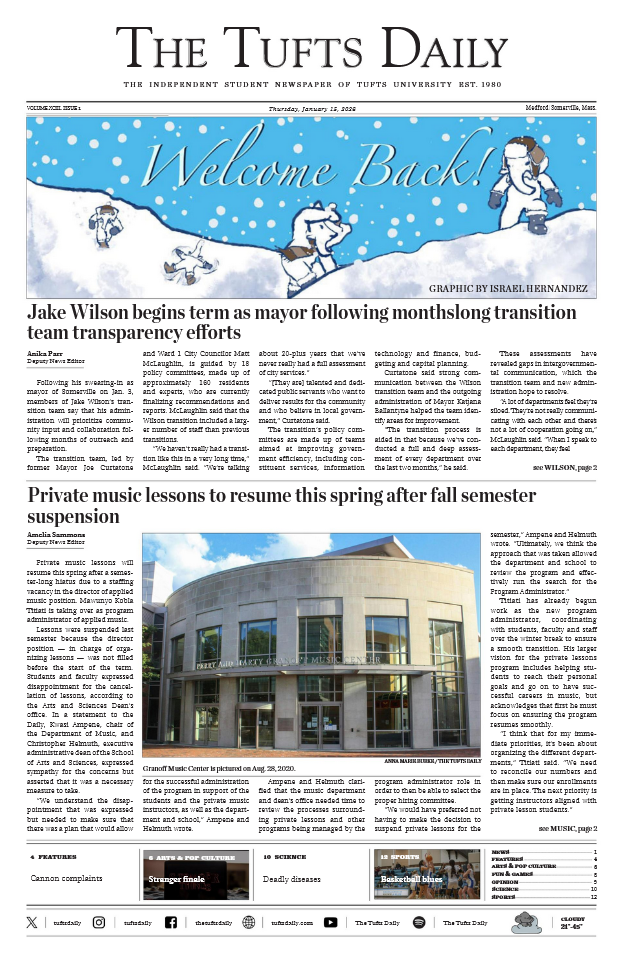In 1903, world-renowned architect Frank Lloyd Wright broke ground on a mansion in Buffalo, N.Y. for local business leader Darwin D. Martin. A decade later and roughly 450 miles away, Frank G. Wren, former dean of liberal arts at Tufts, sounded the call for a building where students could gather at the heart of campus. Bearing a striking resemblance to Wright’s Martin House, the Mayer Campus Center was constructed after an anonymous donation of $1.25 million in 1980.
The process of erecting a new university building varies across campuses. Some use a patchwork of designers, whereas others have a university architect who heads all projects.
At Tufts, Capital Projects determines renovations and new buildings. After mapping the functional needs of the university, the office brings in a number of architectural firms.
Alice Belaya, a senior double-majoring in architectural studies and international literary and visual studies, observed the variation of architecture across Tufts’ campus.
“Barnum, Braker and West Hall channel the red brick Harvard aesthetic of an elite Boston school, but then we also have more modern buildings like the [Joyce] Cummings Center. Or you have a fusion of the two in the [Science and Engineering Complex],” Belaya said. “Tufts’ architecture works really well because [it has] so much range in terms of the spatial experiences on a tiny campus.”

Harvard's Matthews Hall is pictured.
Belaya explained that utilizing different designs for buildings on campus can create a welcoming environment.
“Ivy League universities have this distinctive [architecture which] … can be exclusive or intimidating,” Belaya said. “Non-neo-Gothic buildings and departures from the traditional [architectural] language of universities [are] more welcoming because [they’re] more unconventional.”
After receiving funds for the Campus Center, Tufts interviewed numerous architecture firms.
Robert Y.C. Hsiung, at the time an architect for Jung Brannen Associates, came to Tufts to pitch his vision of the building.
“The Campus Center is situated in a place on the slope side between the upper campus and lower campus,” Hsiung said. “Under lower campus, [there are] a lot of residential buildings [and] professors’ houses, and I see this building … as a gateway from one part to the other part.”
After Hsiung’s interview, he was named chief designer of the project. In this role, he worked to ensure that the design of the Campus Center fit the needs of the Tufts community, even in the materials it was constructed with.
“While the [exterior] material could be natural — brick, granite — the inside material, I know how destructive the students are, so we used the material that’s almost indestructible, the concrete block and wood,” Hsiung said.
Beyond the materials, the Campus Center was designed to be conducive to the many aspects of university life. Hsiung’s design has served a variety of purposes over the years from a space for student protests to an on-campus bar with a liquor license at Hotung Café in the past.
While the current Campus Center is versatile and integral to Tufts, it does not match the original design. Tufts’ original plan consisted of a campus center, a bookstore and a faculty center down the hill. However, only the former two portions of the plan were constructed.
“I have a vision of [the] faculty center … which was never built,” Hsiung said. “If they should ever add the faculty wing, it should look the same, it should look complete. But if you don't build it, it is still complete. It’s like a tree, it can just keep growing.”
In 1985, Wren’s vision was fulfilled with the grand opening of the Campus Center, named after Elizabeth Van Huysen Mayer, wife of Tufts’ 10th president Jean Mayer.
The Campus Center has earned notable acclaim, receiving a Merit Award for Institutional Design from the American Society of Landscape Architects New England Chapter, the Walter Taylor Award of Excellence from the American Institute of Architects as well as an Award of Excellence from the American Association of School Administrators.
After its grand opening, Robert Campbell, architecture critic for the Boston Globe, wrote an article profiling the Campus Center’s similarities with Wright’s architecture.
Hsiung explained Wright’s architectural philosophy.
“Wright talked about organic architecture, that a form is very much tied with the site as a result of conversation of use, of function. A site is not a monument that stands [by] itself,” Hsiung explained.
Diana Martinez, assistant professor of the Department of the History of Art and Architecture and director of the Architectural Studies program, explained how the Campus Center interacts with the land it’s built upon in a similar way to Wright’s designs.
“In [Wright’s] Fallingwater, [the building] cascades down several levels,” Martinez explained. “You can see that in the Campus Center, [how] you enter on multiple levels. … [It’s] a two story space that allows you to understand the fact that it is a building that is itself moving uphill and there’s also the exterior-interior stairs that allow you to negotiate that hill in the same way.”

Wright's Fallingwater is pictured.
Martinez further explained the various architectural styles that Wright took inspiration from, and the connections between the Campus Center and Wright’s domestic architecture. One example is the Martin House, which is a National Historic Landmark and a premier heritage destination within New York.
”[Wright] was specifically interested in [the architecture of] Japan, and one can see those influences built through the Martin House and thus in the Campus Center, especially in its stacked levels. There is a pagoda-like arrangement from certain angles, the asymmetry is something that makes it feel less institutional,” Martinez observed.
The unique design of the Campus Center is a product of its purpose and placement.
“Because [the Campus Center] is intended to welcome students and also because it’s not on [the] main lawn, there’s an opportunity to be more loose, to not have to abide by certain conventions of campus architecture,” Martinez noted.
Hsiung, who has designed over a hundred buildings, from large commercial projects to other university buildings, explained the inclusiveness of the Tufts campus architecture.
“The campus’ rich history is a continuous environment … for higher learning, for inspiration, so [there is] definitely more inclusiveness of ideas in a university building. The commercial building is about making money,” Hsiung said.
Martinez explained the difference between architecture which draws on commercial or professional styles and that which focuses on thematic elements of domestic spaces.
”[In the Campus Center], there is an unmistakable reference to the house,” Martinez said.
Belaya explained the approachable and domestic feeling inside the building.
”[The Campus Center is] not imposing. All the spaces are manageable and human scale. You don’t have vast halls or grandiose libraries,” Belaya said. “It’s really manageable from a human perspective and that’s really special.”
The role of domesticity on college campuses varies. Thomas Jefferson designed the University of Virginia campus in keeping with his ideals of patriarchal household hierarchies and agrarian self-sufficiency.
”[University of Virginia] professors had to live on campus and they taught in the same houses that they lived in, and … they had their own enslaved persons working there. It was as if they had this miniature estate within the university,” Martinez said. “Tufts’ plan was less ideologically driven than the University of Virginia, it was more pragmatically driven. But there are similarities in this game nonetheless.”
Tufts’ historical yearnings to establish itself as a premier institute are embodied in the campus’ domestic atmosphere today.
“Tufts was land-rich and cash-poor and they had this special arrangement with professors … where they couldn’t offer professors a 100% competitive salary, but what they could offer them was a piece of land on which they could build their house, and they actually sold the land itself to those professors. When the professors retired, they sold the house and the land back to Tufts,” Martinez explained. “That’s why it’s called Professors Row.”
References to the home have spread beyond Professors Row to other buildings across campus.
“There’s a range of domesticity,” Belaya noted. ”[The Campus Center, Delta Tau Delta house and the Experimental College] are all different flavors of it.”

The Experimental College is pictured on May 10, 2023.
The Campus Center, with its rich architectural history, is a hub for student life, and is home to study groups, late night food, lunch dates, pool tables and club meetings. It was designed to feel welcoming and usable.
“I told [Tufts] that I see this building as a home away from home,” Hsiung stated.






