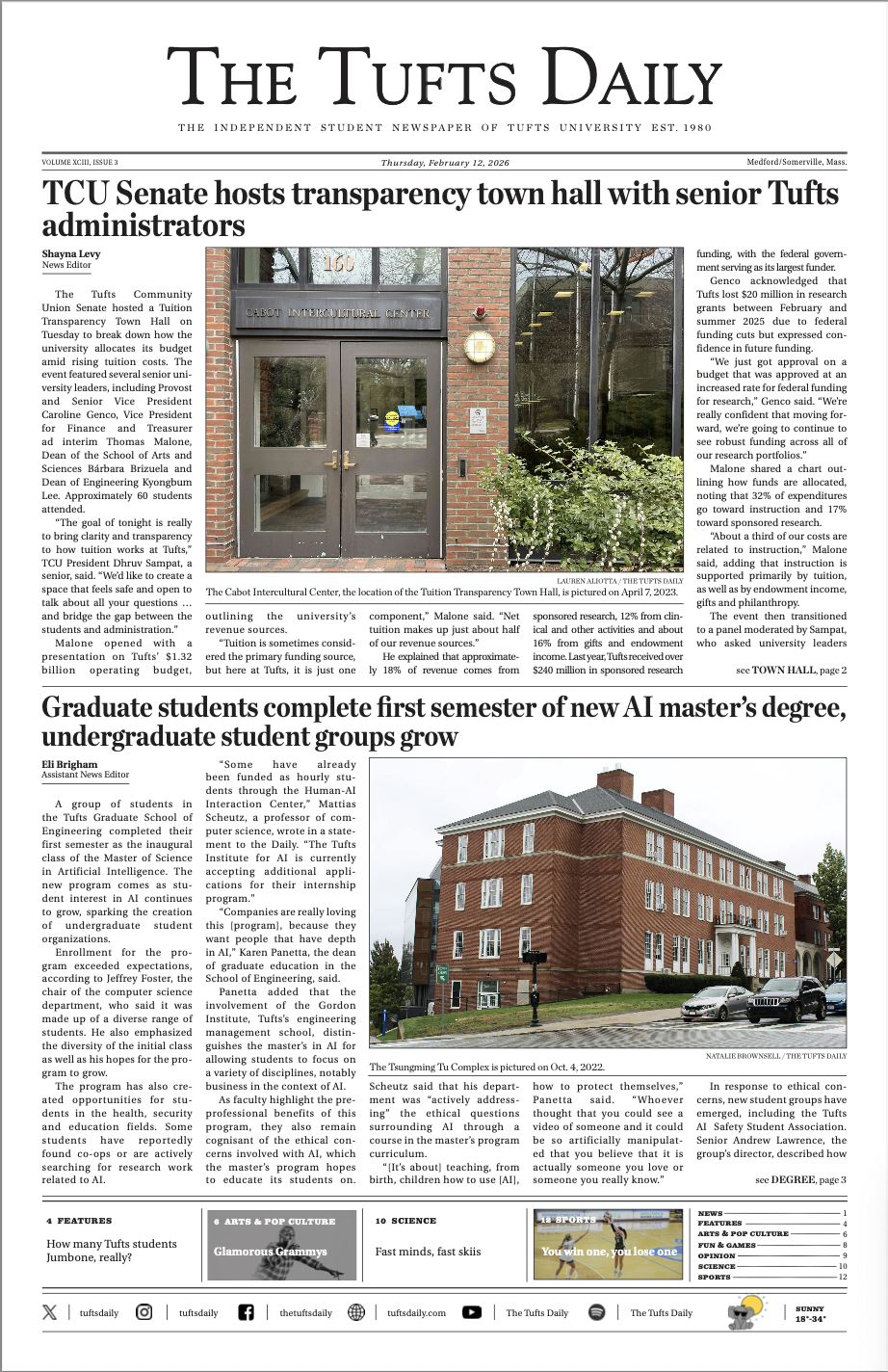Tufts' proposed additions to the athletic complex are expected to go forward, pending clearance from Medford city officials in the coming weeks.
Before continuing plans for its expansive construction and renovation projects at the site of Cousens Gymnasium and the Gantcher Center, the university must receive a zoning variance allowing it to break from the City of Medford Zoning Ordinance. Receiving such a variance would clear the way for university to start the expansion in April, subject to the approval of other city department heads.
The university is seeking to build a new 42,000-square-foot building between Gantcher and Cousens and perform renovations in Gantcher. The proposed project is a continuation of a three-phase initiative to improve the Athletics Department's facilities that began in 2008 with renovations to Cousens Gym.
The university applied for a zoning variance after its initial application for a building permit was denied in December. Such a rejection is not uncommon, according to Director of Community Relations Barbara Rubel.
The university appealed to the Medford Zoning Board of Appeals because the project's details require variances from the zoning code, Rubel said.
Three elements of the proposed design were at odds with standard zoning regulations, according to Rubel. The first concerns the overhang on the new athletic building. The Medford zoning ordinance requires buildings to be set back a specific distance from the street.
The second concerns the availability and accessibility of parking spaces for the new athletic center.
Rubel said that under the proposed design, some of the new parking spaces located across College Ave. would not meet the zoning code requirement that parking spaces be placed no more than 200 feet away from the building.
The third deals with the number of loading docks at the complex. Though zoning code requires that an additional loading dock be constructed along with the expanded athletic center, the existing loading docks are sufficient, according to Rubel.
At a Jan. 25 meeting with the Board of Appeals, a team from the university presented the project, describing the building's design and purpose and answering questions about the proposed facility.
Director of Facilities Services Bob Burns said that at the meeting, Medford Fire Chief Frank A. Giliberti Jr. asked questions specifically pertaining to the new building's smoke evacuation plans.
"He wanted to make sure that the entire athletic complex had adequate fire protection," Burns said. "We will get back to him in the next ten days with a solution."
The university now awaits the Board's decision, which is expected in the next few weeks, Rubel said.
Board of Appeals Secretary Kim Scanlon told the Daily that the Board would approve a variance for the athletic center project, but that steps still remain in the process.
"The Board is going to approve it subject to department heads' recommendations," Scanlon said, referring to the City of Medford's Engineering Division and Fire Department, among others.
Scanlon said she had not yet received the written decision, which must be formally signed and then submitted to the city clerk's office for a 20-day period, during which time the Board will accept appeals concerning the project.
Scanlon expects that 20-day period will begin soon. "That should happen within the next week and a half," she said.
Even if granted a variance, the project still faces more potential obstacles because any department can put a hold on construction during the 20-day period, Burns said.
Rubel hopes the university will be able to have everything in place in time to break ground on the facility in April.
"I think it's safe to say that we are all cautiously optimistic," she said.





