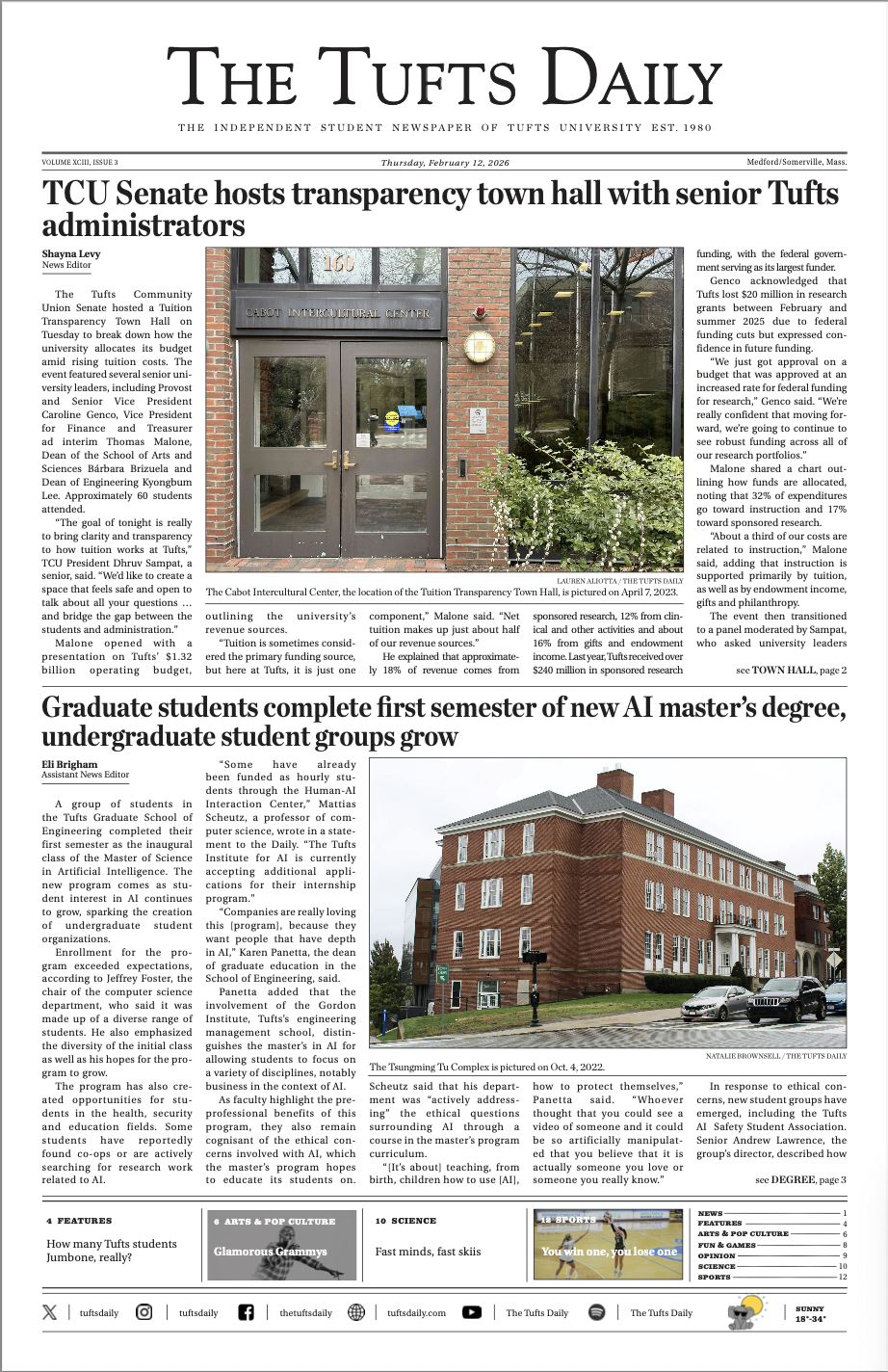The newly renovated building at 51 Winthrop Street is already attracting attention from student groups looking for space to host events and student-led activities.
Located across the street from the Interfaith Center, the building is now one of the largest multi-purpose spaces on campus. At 8,100 total square feet, the building can accommodate up to 300 people at a stand-up reception and 180 people when organized for formal dining.
The university purchased the building in 2004 from the Roman Catholic Archdiocese of Boston, which operated it as the Sacred Heart Church. Construction began in late spring 2008 and was officially completed in January.
The facility opened to members of the Tufts community, including students, academic departments and alumni groups, in the early part of second semester last year. Several university departments and the Office for Campus Life have used the space for events.
As word continues to spread, 51 Winthrop Street is growing more popular among various groups. According to Director of Conferences and Summer Programs Paul Tringale, the building is already booked through next spring with university social activities, seminars and small exhibits.
Student groups began using the facility more this fall. Tufts Hillel recently held its conservative Rosh Hashanah services in the space, and will use the building again for today's Yom Kippur services.
Associate Director of Hillel Lenny Goldstein is pleased with the new space. "The building offers lots and lots of flexibility," Goldstein said. "It's a large, warm, bright, flexible space, and equipped well."
As is often the case with the renting of Tufts-owned buildings, a user fee is charged to all groups renting the facility, with users in university departments and student groups paying a slightly reduced fee.
Before construction began, the administration considered several courses of action for the building, including transforming the space into a full-service conference center. Planning revealed that this option would be too expensive for the university's budget.
"We came out with a very viable and respectable but simple, multi-function space that would serve the broadest range of community needs and stay within a reasonable budget," Tringale said in an e-mail.
Goldstein said that the university was in need of additional space that could fill many needs. "Just having another option on campus is a very big deal," Goldstein said. "Tufts doesn't have enough large spaces."
The architects took several steps, such as removing the heavy millwork and stained glass windows, to transform the building into a more secular meeting place. "We knew the building by the nature of its design and shape looked like a church," Vice President for Operations John Roberto said. "But what we tried to do was get rid of the obvious religious elements."
Before construction began, all the church records were moved to nearby parishes and the church was formally deconsecrated by the archdiocese. "The architectural elements of the former church are evident, but certainly none of the religious symbols or furnishings is evident," Tringale said.
Renovations included revamping the building's exterior, renovating the roof, replacing the floors and windows and making the facility handicap accessible. Workers also improved the building's air conditioning, electricity, security and plumbing systems, according to Director of Construction Management Mitchell Bodnarchuk.
Goldstein said one of the building's shortcomings was its acoustics. "Sound is a bit of a challenge because the interior is made up of a lot of hard surfaces," Goldstein said.
Roberto said the university had not appropriated money for improving the acoustics during construction but is increasingly seeing a need for it and is addressing this.
"Since we have begun using the space, it has become evident that we need some adjustments to accommodate the acoustics in the large open space," Roberto said. New sound absorbent panels are currently being manufactured and are expected to be installed in early December.
The title of this article has been edited from its originally published version for reasons of clarity.





